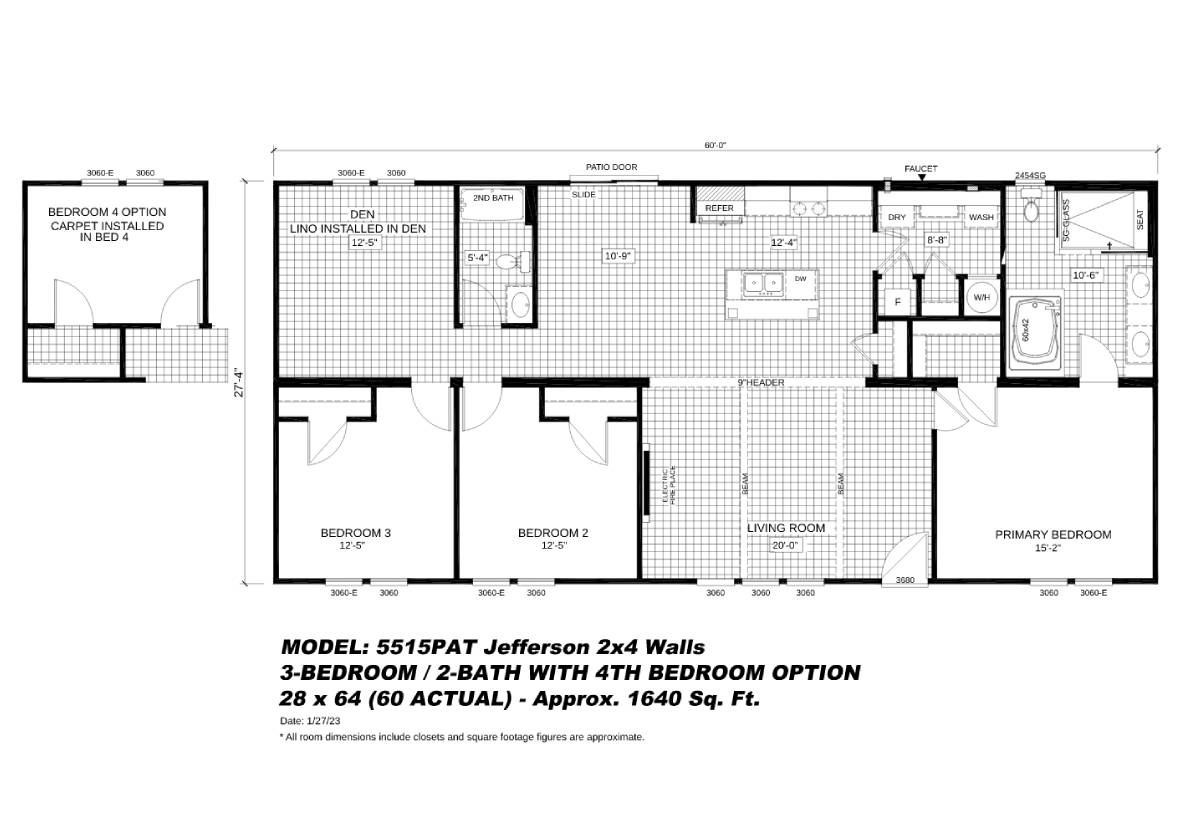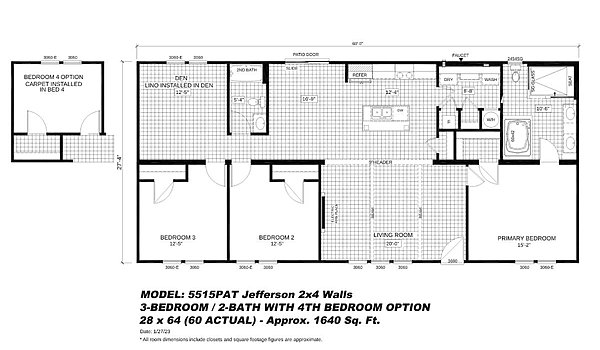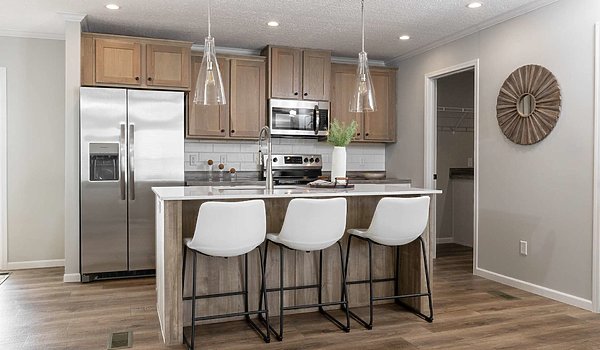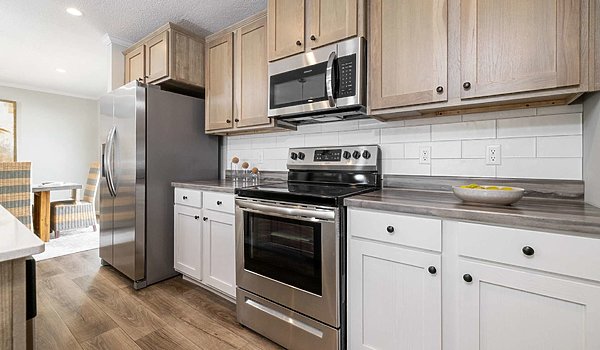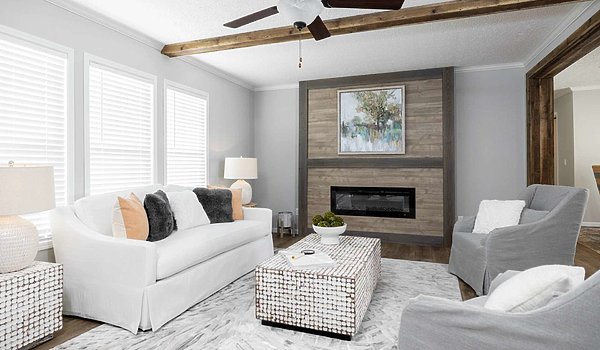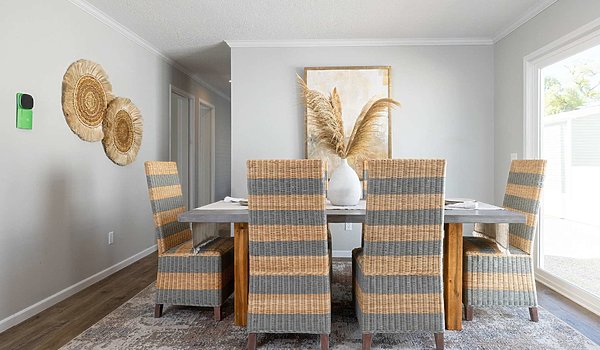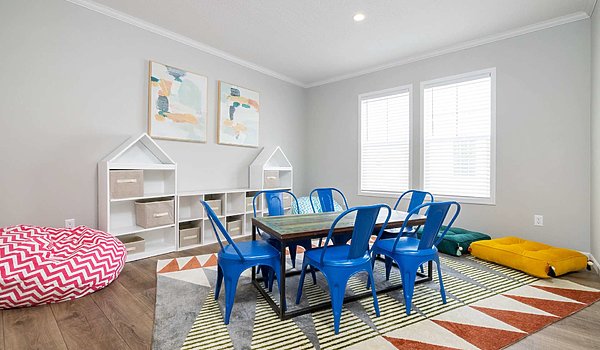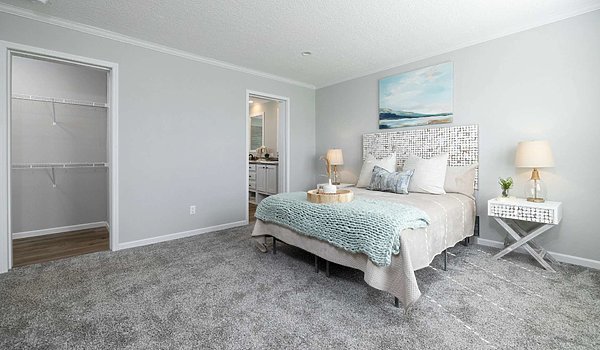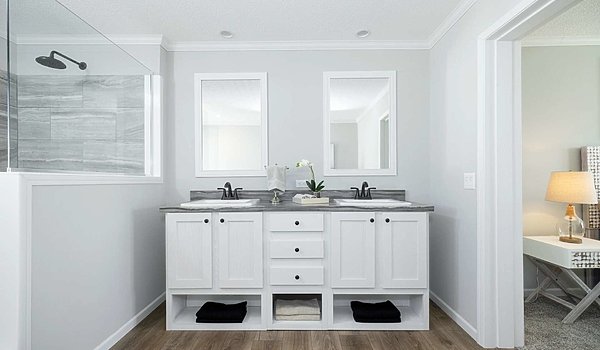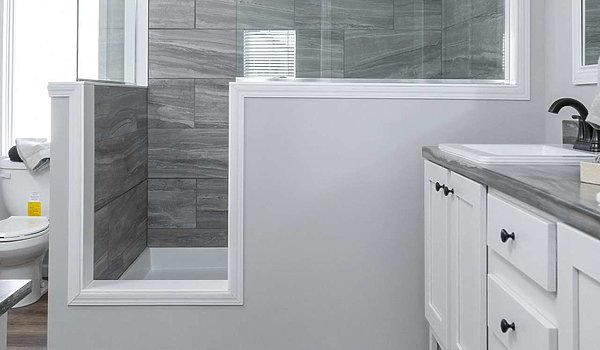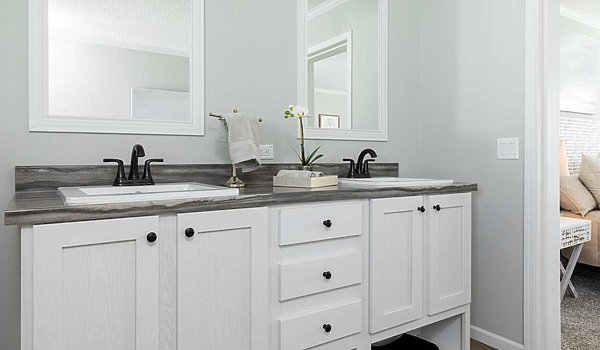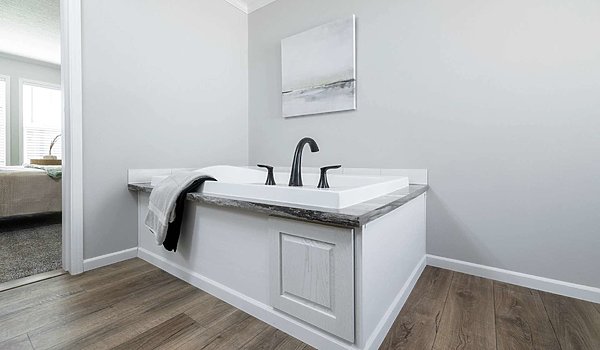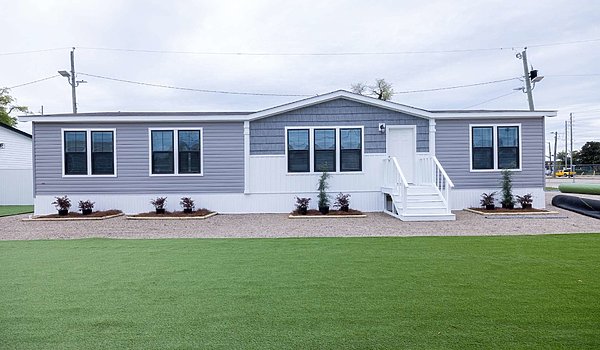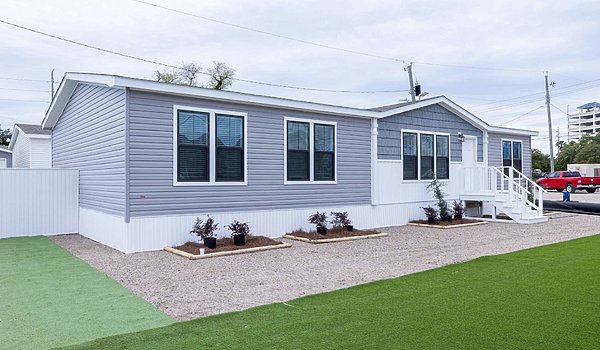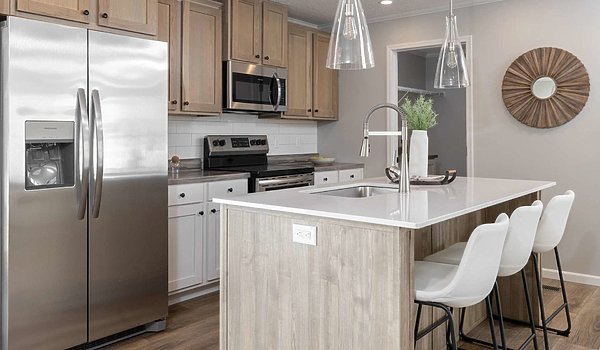Patriot Collection / The Jefferson 74PAT28603AH23
Built by Cavalier Homes
Manufactured
Overview
The Patriot Collection / The Jefferson 74PAT28603AH23 built by Cavalier Homes is a beautifully crafted home offering style and functionality. The floor plan includes 3 bedrooms, 2 bathrooms, and 1,680 square feet of living space. Featuring a spacious kitchen, a cozy living room, and a luxurious master suite, this home is designed for both relaxation and entertaining. The Jefferson 74PAT28603AH23 delivers an exceptional living experience.
Details
| Built by | Cavalier Homes |
|---|---|
| Bedrooms | 3 |
| Bathrooms | 2 |
| Square feet | 1680 |
| Length | 60' 0" |
| Width | 28' 0" |
| Sections | 2 |
| Stories | 1 |
| Style | Ranch |
Share this home
Offered by
Specifications
Additional Specs: Removable Hitches / Truss Rafters 24″ O.C. / Vented Overhangs / Exterior 7/16″ OSB Sheathing / House Wrap Air Infiltration Barrier / Cemplank® Fascia
Exterior Wall On Center: 16″ O.C.
Exterior Wall Studs: 2×4 Exterior Walls
Floor Decking: 23/32″ T&G OSB Floors
Floor Joists: 2 x 8 Floor Joists 16″ O.C.
Side Wall Height: 8′-0″ Wall Height
Insulation Specs: R22-13-38
Exterior Wall On Center: 16″ O.C.
Exterior Wall Studs: 2×4 Exterior Walls
Floor Decking: 23/32″ T&G OSB Floors
Floor Joists: 2 x 8 Floor Joists 16″ O.C.
Side Wall Height: 8′-0″ Wall Height
Insulation Specs: R22-13-38
Door Locks: Kwikset® Locks
Front Door: 36 x 80 Front Door
Rear Door: Print Specific–Rear Door
Shingles: Weatherwood Shingles – 3 Tab Fiberglass
Siding: Vinyl Siding
Window Type: Lux® Bronze 2/1 Windows
Front Door: 36 x 80 Front Door
Rear Door: Print Specific–Rear Door
Shingles: Weatherwood Shingles – 3 Tab Fiberglass
Siding: Vinyl Siding
Window Type: Lux® Bronze 2/1 Windows
Ceiling Fans: Ceiling Fan – LR – Print Specific
Ceiling Texture: Flat Ceilings T/O / 1/2″ High Strength Gypsum Ceiling Panel / Stomp Ceiling Finish
Window Treatment: 2″ PVC Mini Blinds / No Drapes or Valances
Molding: Molding Package Per Print
Wall Finish: 1/2″ Finished Drywall Throughout (3 Colors) / Includes Closets w/Corner Moldings
Interior Doors: 2 Panel Interior Doors / Heavy Duty Interior Door Hinges
Carpet Type Or Grade: Congoleum® Vinyl Sheet Flooring- 3 Colors / Standard All Areas Except Bedrooms / Shaw® Carpet – 2 Colors (Opt T/O) / Rebond Pad
Ceiling Texture: Flat Ceilings T/O / 1/2″ High Strength Gypsum Ceiling Panel / Stomp Ceiling Finish
Window Treatment: 2″ PVC Mini Blinds / No Drapes or Valances
Molding: Molding Package Per Print
Wall Finish: 1/2″ Finished Drywall Throughout (3 Colors) / Includes Closets w/Corner Moldings
Interior Doors: 2 Panel Interior Doors / Heavy Duty Interior Door Hinges
Carpet Type Or Grade: Congoleum® Vinyl Sheet Flooring- 3 Colors / Standard All Areas Except Bedrooms / Shaw® Carpet – 2 Colors (Opt T/O) / Rebond Pad
Additional Specs: Pex Water Supply w/Whole House Shut-off / PVC Drain Lines / Exterior Recept (1) & Exterior Faucet (1) / Pfister® Metal Faucets T/O
Ducting And Venting: Floor Ducts
Electrical Service: 200 Amp Total Electric
Furnace: Carrier® Electric Furnace
Thermostat: ecobee® Programable Thermostat
Water Heater: Rheem® 50 Gallon Water Heater
Ducting And Venting: Floor Ducts
Electrical Service: 200 Amp Total Electric
Furnace: Carrier® Electric Furnace
Thermostat: ecobee® Programable Thermostat
Water Heater: Rheem® 50 Gallon Water Heater
Bathroom Sink: Square Ceramic Lavs
Bathroom Lighting: Can Lights Over Vanities
Bathroom Shower: Fiberglass Shower – Per Print
Bathroom Toilet Type: Elongated Toilets
Bathroom Bathtubs: Fiberglass Tub – Per Print
Bathroom Mirror: White Mirror Molding
Bathroom Lighting: Can Lights Over Vanities
Bathroom Shower: Fiberglass Shower – Per Print
Bathroom Toilet Type: Elongated Toilets
Bathroom Bathtubs: Fiberglass Tub – Per Print
Bathroom Mirror: White Mirror Molding
Kitchen Sink: 8″ Stainless Steel Sink w/ Spring Faucet
Kitchen Refrigerator: Samsung® Stainless Steel Appliances: 18′ Refer with Icemaker, Smooth Top Range, Dishwasher (Forced Option)
Kitchen Countertops: Post Formed Laminate Countertops
Kitchen Cabinetry: Cabinet Hardware – Print Specific / 36″ Overhead Wood Cabinets / White, Charlynn Cherry, Hickory Gray
Kitchen Microwave: Microwave Range Hood
Kitchen Refrigerator: Samsung® Stainless Steel Appliances: 18′ Refer with Icemaker, Smooth Top Range, Dishwasher (Forced Option)
Kitchen Countertops: Post Formed Laminate Countertops
Kitchen Cabinetry: Cabinet Hardware – Print Specific / 36″ Overhead Wood Cabinets / White, Charlynn Cherry, Hickory Gray
Kitchen Microwave: Microwave Range Hood
