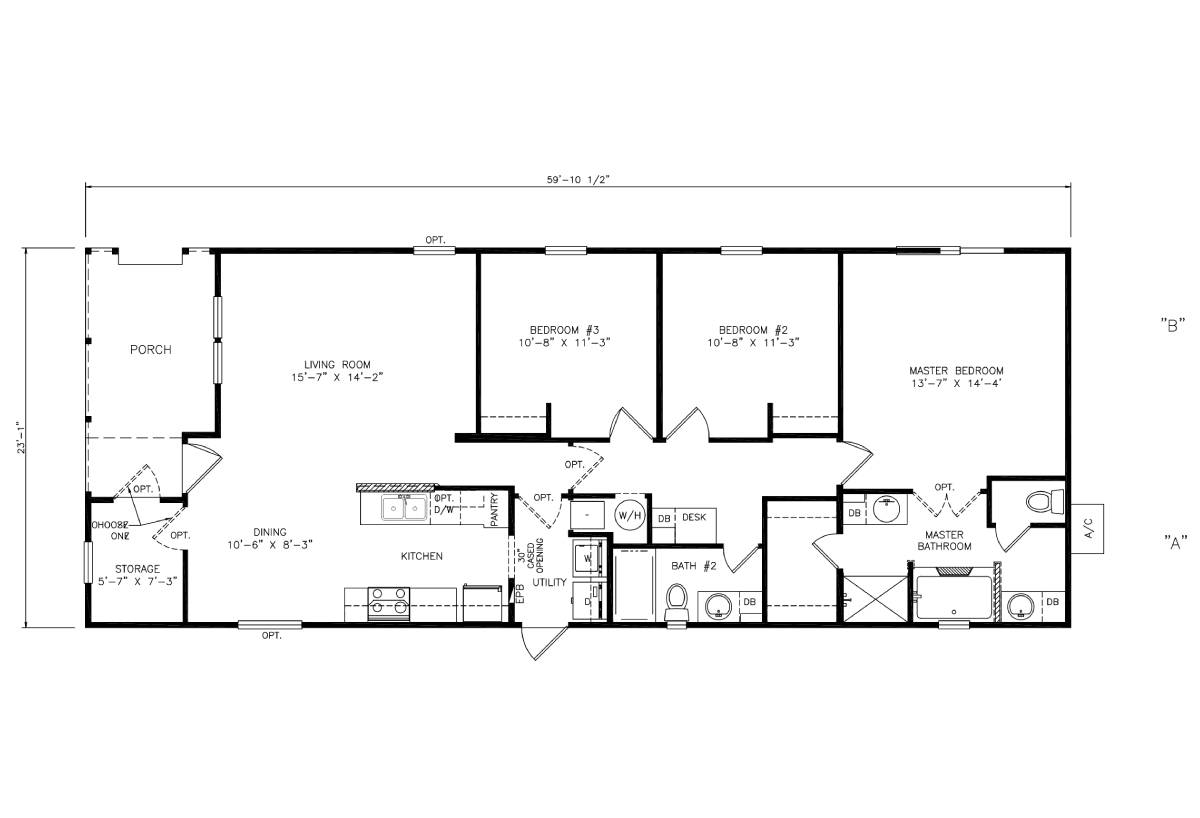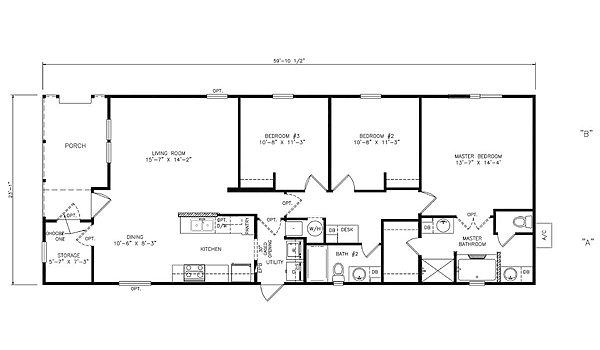Overview
The Select / S-2464-32FLP built by Legacy Housing 2 offers a smart and functional design featuring 3 bedrooms, 2 bathrooms, and 1276 square feet of living space. Its layout promotes a natural flow between the kitchen, dining, and living areas, making it easy to enjoy daily life or host gatherings. With ample space and a design focused on comfort and usability, The S-2464-32FLP is a practical choice for those seeking a well-rounded manufactured home.
Details
| Built by | Legacy Housing 2 |
|---|---|
| Bedrooms | 3 |
| Bathrooms | 2 |
| Square feet | 1276 |
| Length | 60' 0" |
| Width | 24' 0" |
| Sections | 2 |
| Stories | 1 |
| Style | Ranch |
Share this home
Offered by
Specifications
Floor Decking: Tongue & Groove O.S.B. Deck
Floor Joists: 2x6 Floor Joist 16” O.C.
Insulation (Floors): R11
Insulation (Walls): R21
Insulation (Ceiling): R11
Floor Joists: 2x6 Floor Joist 16” O.C.
Insulation (Floors): R11
Insulation (Walls): R21
Insulation (Ceiling): R11
Dormer: Dormers per Print on Doublewides
Front Door: Factory-Select 34" Steel In-Swing Front Door with Deadbolt
Rear Door: Rear Door with Deadbolt
Roof Pitch: Singlewides: 30-Gauge Steel Metal Roof - 4/12 Pitch / Doublewides: Composition Shingle Roof - 3/12 Pitch
Siding: Vinyl Siding ( or Metal on Singlewides at no charge )
Window Type: Aluminum Vertical Slider Windows
Front Door: Factory-Select 34" Steel In-Swing Front Door with Deadbolt
Rear Door: Rear Door with Deadbolt
Roof Pitch: Singlewides: 30-Gauge Steel Metal Roof - 4/12 Pitch / Doublewides: Composition Shingle Roof - 3/12 Pitch
Siding: Vinyl Siding ( or Metal on Singlewides at no charge )
Window Type: Aluminum Vertical Slider Windows
Ceiling Texture: Tapeless Ceilings w/ Blown Texture
Safety Alarms: Smoke Detectors Throughout
Window Treatment: Mini-Blinds Throughout
Interior Doors: Raised Panel Interior Doors with Metal Knobs
Safety Alarms: Smoke Detectors Throughout
Window Treatment: Mini-Blinds Throughout
Interior Doors: Raised Panel Interior Doors with Metal Knobs
Electrical Service: 200-AMP Total Electric
Washer Dryer Hook Up: Plumbed and Wired for Washer and Dryer
Water Heater: 30-Gallon Electric Water Heater
Washer Dryer Hook Up: Plumbed and Wired for Washer and Dryer
Water Heater: 30-Gallon Electric Water Heater
Bathroom Flooring: Glued-Down Tile Flooring Throughout
Kitchen Sink: Stainless-Steel Kitchen Sink
Kitchen Lighting: Dual-Bulb Fluorescent Light
Kitchen Flooring: Glued-Down Tile Flooring Throughout
Kitchen Cabinetry: Plentiful Cabinets (Including over Refrigerator)
Kitchen Lighting: Dual-Bulb Fluorescent Light
Kitchen Flooring: Glued-Down Tile Flooring Throughout
Kitchen Cabinetry: Plentiful Cabinets (Including over Refrigerator)


